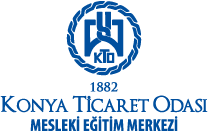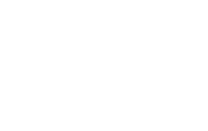İşleminiz Devam Ediyor.
Lütfen Bekleyiniz...
Lütfen Bekleyiniz...
3DS Max Architectural Design Training

| HOURS | SUBJECT | SYLLABUS | DESCRIPTIONS | |
|---|---|---|---|---|
| 4 | 1. OUTDOOR ARCHITECTURAL DRAWING | • Preparing the Design Prepared in Auto-Cad Program for Transfer to Max Environment (Site Building Plan) • Transferring the Exterior Design Prepared in Auto-Cad Program to 3DS Max • Making the Transferred Drawing Three Dimensional • Addition of Balconies and Roofs • Preparation of Exterior Details |
||
| 8 | ||||
| 8 | 2. PREPARING THE LANDSCAPE OF THE DRAWING | • Creation of Environmental Green Space • Addition of Parking Lot and Roads • Creation of Walls and Stone Floors • Adding Background Image • Placing Human Figures |
||
| 8 | ||||
| 12 | 3. MATERIAL CLOTHING | • Material Editor Parameters • Maps Parameters • Dressing the Building with Materials • Dressing of Landscape Products with Materials • Bumping Required Products |
||
| 8 | 4. LIGHTING AND CAMERA | • Placing Cameras at Appropriate Angles • Adding Standard Lights to the Scene • Parameters of Standard Lights • Addition of the Sun • Adjusting Reflection and Shadow Settings |
||
| 8 | 5. RENDERING | • Control of RLR Settings with Trial Renders • Finish Render Settings • Rendering |
||
| 4 | 6. MEASUREMENT AND EVALUATION |
• Sample Project Application | ||
(This program has been prepared by KCCVTC and includes a 2-month training to organize an 8-hour course each week. It aims to take 3DS Max program Basic Training. It aims to train for design architectural exteriors using the 3DS Max program.)


