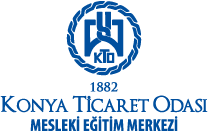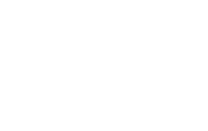İşleminiz Devam Ediyor.
Lütfen Bekleyiniz...
Lütfen Bekleyiniz...
3DS Max Basic Level Training

| HOURS | SUBJECT | SYLLABUS | DESCRIPTIONS | |
|---|---|---|---|---|
| 4 | 1. OVERVIEW | • Determination of Qualifications, Needs, and Requests Related to 3D Studio Max • General Summary of 3D Max Trainings • 3D Max Files and Versions • Introduction of 3D Max Program's User Interface • On-Screen Controls and Shortcuts • Examining the File Menu |
||
| 4 | 2. PERSONALIZATION OF THE PROGRAM | • Changing Program Settings According to Intended Use. • Unit and Scale Settings • View Window Settings • Interface Settings • Shortcut Settings |
||
| 8 | 3. 3D MAX INTERFACE | • View Windows, Display, and Control Icon Functions • Appearance Windows and Appearances Icons • Viewpoint Controls • Axes and Coordinate Systems • Snap System • Main Function Menu • Tab Panel • Main menu • Display Command Panel |
||
| 8 | 4. MODELS MADE WITH THE MESH CONCEPT AND MAX | • Mesh Concept • Polygon Primitive and Advanced Objects • Working Discipline in 3D Max |
||
| 4 | 5. WORKING WITH TWO-DIMENSIONAL SHAPES | • Two-Dimensional Drawing Technique with the Concept of Splines • Creating Two-Dimensional Shapes • Editing Two-Dimensional Shapes • Spline Curves and Nurbs Curves • Creating Three-Dimensional Objects from Two-Dimensional Shapes |
||
| 4 | ||||
| 8 | 6. MAKE A THREE-DIMENSIONAL BASIC MODELING | • Use of Solid Modeling Commands • Creating Simple Three-Dimensional Ready-Made Objects • "Edit Poly, Turbo Smooth, Mesh Smooth Etc. • Solid Model Editing Commands" • Use of the Array (Sequential Copy) And Align Command • Edit (Move, Rotate, Scale) Commands, Create Copies • Copying Objects Along a Curve with the Spacing Tool Command • Creating Solid Models Using Boolean and Pro-Boolean Commands • Creating Groups and Using Group Related Commands • Creating Grass, Plants, Trees with the Scatter Command |
||
| 4 | ||||
| 8 | ||||
| 8 | 7. INTER-PROGRAM DATA EXCHANGE | • Autocad, Corel, etc. Exporting and Editing Other Drawing Files to 3Ds Max • Sample Project Modeling |
||
| 4 | 8. MEASUREMENT AND EVALUATION |
• Sample Project Application | ||
(This program has been prepared by KCCVTC and includes a 2-month training to organize an 8-hour course each week. It aims to train in order to make design and modeling in the business sectors such as manufacturing, construction, advertising, etc. by using the 3DS Max program at the entry and intermediate level.)


