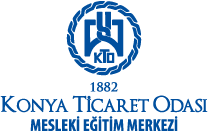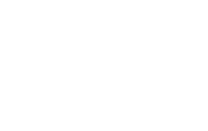İşleminiz Devam Ediyor.
Lütfen Bekleyiniz...
Lütfen Bekleyiniz...
Computer Aided Drawing (Autocad) Training

| HOURS | SUBJECT | SYLLABUS | DESCRIPTIONS | |
|---|---|---|---|---|
| 2 | 1. AUTOCAD PROGRAM GENERAL INFORMATION | • Cad Programs General Introduction and Autocad License Options • Home Screen and History • Opening the Program and Necessary Drawing Adjustments • Introduction of the Program Interface • Properties of the Drawing Window • Menu Bar • File Menu • Command Execution and Data Entry Methods • File Operations and File Types • File Saving and Modification |
||
| 2 | 2. SCREEN CONTROLS AND OBJECT SELECTIONS | • Sign Formats and Usages • Navigation Bar • Image Panning (Pan) • Object Zooming • Object Selection Methods • Forward And Rewind |
||
| 2 | 3. DRAWING ASSISTANTS | • Grid • Snap to Reference Points (Snap) • Horizontal and Vertical Operation (Ortho) • Program Drawing Utilities • Capture and Clamp Commands (Osnap) |
||
| 6 | 4. DRAWING METHODS | • Absolute Coordinates (X, Y, Z) • Relative Coordinates (@, X, Y) • Polar Coordinates (Polar Coordinates) • "Drawing Using Polar Coordinates • (@ Length < Angle) " • Drawing Using Mouse (Ortho and Polar) • Dynamic Input • Using Mixed Drawing Method |
||
| 4 | 5. BASIC DRAWING COMMANDS (DRAW) | • Line Types • Draw Correctly (Line) • Drawing Infinite Lines (Construction Line) • Drawing a Double Parallel Line (Mline) • Drawing a Compound Line (Pline) • Circle Drawing • Drawing a Bow (Arc) • Rectangle Drawing • Drawing a Polygon (Polygon) • Drawing a Ring (Donut) • Plotting Splines According to Given Points • Drawing an Ellipse (Ellipse) • Freehand Drawing (Sketch) • Hatch • Point (Point), Point Styles (Point Style) • Text Settings (Text Style) • Adding Text (Multiline Text, Single Line Text) • Adding a Table • Helix, Revcloud, Wipeout Etc. Other Draw Commands |
||
| 6 | ||||
| 4 | 6. MODIFY COMMAND | • Object Erase • Object Extend • Object Trim • Object Break (Break) • Object Rotate • Mirroring • Copying as Array (Array) • Drawing Scaling • Object Moving (Move) • Object Copy (Copy) • Paralleling the Object (Offset) • Screw plating • Rounding a Corner (Filet) • Lengthening and Shortening (Stretch) • Explode • Length Change (Lengthen) |
||
| 6 | ||||
| 4 | 7. AUXILIARY DRAWING FEATURES (PROPERTIES) | • Object Properties • Copying Object Properties (Match Properties) • Creating a Template File • Inquiry and Locating Commands (List) • Area Account Command (Area) • Length Command (Dist) • Using Insert Menu Features |
||
| 4 | ||||
| 4 | 8. LAYER CREATION AND EDITING | • Inspecting the Layer Toolbar • Creating A New Layer and Activating A Layer • Opening and Closing a Layer • Freezing / Thawing a Layer • Assigning Color to Layers • Assigning Line-type, Line Scales to Layers • Deleting a Layer and Renaming a Layer • Layer Color Selection (Color) • Creating and Editing Layers |
||
| 4 | 9. MEASUREMENT (DIMENSION) | • Linear Dimensioning (Dimlinear) • Dimensioning Angled Edges (Dimaligned) • Angle Dimensioning (Dimangular) • Coordinate Dimensioning (Dimordinate) • Diameter Dimension (Dimdiameter) • Radius Dimensioning (Dimradius) • Dimensioning by Reference (Dimbaseline) • Continuous Dimensioning (Dimcontinue) • Description (Description) Add Arrow (Leader) • Adding Tolerance (Tolerance) • Editing the Dimension Text (Dimtedit) • Making Dimensional Settings (Dimstyle) |
||
| 4 | ||||
| 6 | 10. DRAWING LIBRARY | • Creating a Block • Creating a Block Library • Save Block (Wblock) • Adding the Block to the Drawing (Insert) • Multi-Block Invocation (Minsert) |
||
| 2 | 11. PRINTING (PLOT) | • Output Settings • Paper Sizes Paper Position and Unit Selection • Scaling the Drawing • Drawing Options • Preview of the Drawing • Plot Offset • Plot Styles • Making Thickness and Line Type Settings |
||
| 4 | 12. ISOMETRIC DRAWING | • Isometric Drawing | ||
| 8 | 13. SAMPLE PROJECT APPLICATIONS | • Making Drawing Settings • Creating Layers • Creating a Paper Letterhead • Making Sample Drawing Application • Sample Machine Part Application • Sample Installation Application • Example Construction Practice • Output (Save in Pdf Format) • (One of the Applications Can Be Selected.) |
||
| 4 | 14. MEASURING AND EVALUATION | • Drawing of a Given Application | ||
(This Program has been prepared by KCCVTC and includes a 2-month training to organize a 9-hour course every week. It is aimed to train for design, implement and model in various sectors using the Autocad program at the introductory and intermediate levels.)


