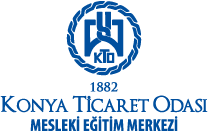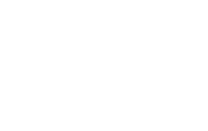İşleminiz Devam Ediyor.
Lütfen Bekleyiniz...
Lütfen Bekleyiniz...
Machinery Drawing

Machinery Technologies Field Machinery Technical Drawing (64 Hours)
(This program has been prepared by KCCVTC and includes a 2-month training to organize an 8-hour course each WEEK.
It is aimed to train for business life in order to be able to read technical drawings and use measuring tools.)
| |
4 | 4. SPECIAL APPEARANCES | 1. SPECIAL APPEARANCES 1.2. Views of Symmetrical Parts 1.3. Cut Out Views of Long Pieces 1.4. Rotated In-Place Views 1.5. Detailed (Supplementary Description) Appearances 1.6. Appearance Showing Processing, Working Together (Adjacent), Environment, and Movement of Parts |
|
| 4 | 5. DIMENSIONING, SURFACE TREATMENTS, AND TOLERANCES | 1. MEASURING THE DRAWN IMAGE 1.1. Importance and Necessity of Measurement 1.2. Measurement Rules 1.3. Dimension Elements 1.3.1. Dimension Lines 1.3.2. Dimension Connection Lines 1.3.3. Limitation of Dimension Lines 1.3.4. Arrow Drawing Rules in Technical Drawing 1.3.5. Dimension Figures 1.3.6. Guidelines (TS 88 - 22 November 2000) 1.3.7. Marking 1.4. Dimensioning Systems 1.4.1. Measurement of the Function (Task) 1.4.2. Measurement of Production 1.4.3. Measurement of Control 1.4.4. Dimensioning Types |
||
| 4 | 5. DIMENSIONING, SURFACE TREATMENTS, AND TOLERANCES | 1.5. Editing the Dimension 1.5.1. Dimensioning According to Geometric Elements That Make up the Part 1.6. Placing the Dimensions 1.6.1. Part Manufacturing Drawings 1.6.2. Assembly Drawings 1.6.3. In Similar Parts 1.6.4. Measuring the Thickness of Parts 1.6.5. Dimensioning of Various Elements 1.6.6. Special Dimensions 1.7. Scales 1.7.1. Introduction and Importance 1.7.2. Scale Types |
||
| 4 | 2. DRAWING SURFACE TREATMENT SIGNS 2.1. Surface Roughness 2.1.1. Definitions 2.1.2. Surface Quality 2.2 Introduction, Necessity, and Importance of Surface Treatment Marks 2.2.1. Types of Sign (Symbol) 2.2.2. Display of Surface Conditions (TS 2040/February 1999) 2.2.3. Indication of Surface Roughness 2.2.4. Manufacturing Method Specifications 2.2.5. Principal Length and Waviness Specifications 2.2.6. Display of Properties of Surface Structures 2.2.7. Display of Processing Shares 2.2.8. Indication of Other Roughness 2.3. Surface Treatment Marks on the Image 2.3.1. Dimensions of Graphic Symbols 2.3.2. Examples 2.4. Surface Quality by Manufacturing Methods |
|||
| 4 | 3. TOLERANCES 3.1. Definition and Importance of Tolerance 3.2. Classification of Tolerances 3.2.1. Size Tolerances (TS 1845, TS 450, TS 1980, TS 1506) 3.2.2. Shape and Position Tolerances (TS 1304, TS 1498), ISO 1101 3.3. Reasons for Tolerance 3.3.1. Errors of Machinery and Tools in Manufacturing 3.3.2. Measuring Instruments Errors 3.3.3. Heat and Light Errors 3.3.4. Personal Errors 3.4. General Concepts of Tolerance 3.5. Reading Tolerance Charts 3.6. Showing Tolerances on Picture |
| 4 | 6. PERSPECTIVE AND MANUFACTURING IMAGE | 1. DRAWING PERSPECTIVE IMAGE 1.1. Definition and Importance of Perspective Painting 1.2. Types of Perspective Painting 1.2.1 Axonometric Perspective 1.2.1.1. Isometric Perspective 1.2.1.2. Isometric Perspective Drawing Rules 1.2.1.3. Dimetric Perspective 1.2.1.4. Dimetric Perspective Painting Drawing Rules |
||
| 4 | 1.2.2. Oblique Perspective 1.2.2.1. Cavalier Perspective 1.2.2.2. Cabinet Perspective. 1.2.2.3. Cavalier and Cabinet Perspective Drawing Rules 1.2.2.4. Bird's Eye (Planometric) Perspective 1.2.3. Central (Conical) Perspective 1.2.3.1. One-Point Conical Perspective 2.2.3.2 Two-Point Conical Perspective 1.2.3.3. Three-Point Conical Perspective |
|||
| 4 | 3. DRAWING MANUFACTURING IMAGES 3.1. Definition and Importance of Manufacturing Drawing 3.2. Features Required in the Manufacturing Drawing 3.2.1. Appearances 3.2.2. Sections 3.2.3. Dimensions and Tolerances 3.2.4. Surface Quality 3.2.5. Additional Explanations 3.3. Preparation and Filling of the Manufacturing Drawing Letterhead |
|||
| MEASUREMENT AND EVALUATION |
It is aimed to train for business life in order to be able to read technical drawings and use measuring tools.)


