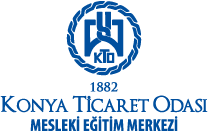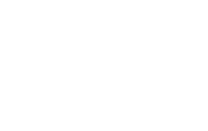İşleminiz Devam Ediyor.
Lütfen Bekleyiniz...
Lütfen Bekleyiniz...
Basic Drawing and Modelling with Solidworks

| HOURS | SUBJECT | SYLLABUS | AÇIKLAMALAR | |
|---|---|---|---|---|
| 4 | 1. DRAWING PROGRAMS | • General Information About CAD, CAM and CAE Programs • Program File Structures. • Data Exchange Between CAD and CAM Programs. • File and Drawing Settings • Drawing Screen, Visual Features • Units • Customizing the Program Menu • Plane and Working Areas • Line, Centerline (Axis Line) • Dimension • Relationships and Constraints Between Drawings. |
||
| 8 | 2. DRAWING COMMANDS | • Circle • Rectangle, Polygon • Project Geometry (Object Projection) • Arc, Ellipse, Spline Curve • Text • Point • Screw plate (Pah), Fillet (Arc) • Copy • Pattern • Offset (Offset Copying) • Mirror • Extend • Trim |
||
| 6 | 3. SOLID MODELLING (3D) | • Working Planes • Multiplying Planes and Creating Different Planes • Extrude (Creating Solid with Various Sub Options) • Extrude Cut • Revolve (Revolving Solid) • Revolve Cut • Sweep (Solid Object Creation Using Path) • Loft (Creating Solid Between Two Or More Geometric Shapes) • Fillet – Screw plate (Creating Curves and Screw plates in Solids) • Shell (Creating Thickness in Solids) • Mirror (Mirror on Solids) • Linear Reproduction in Solids • Circular Pattern in Solids • Ready Hole Commands • Threading and Creating Cosmetic Teeth • Other commands used while creating models |
||
| 6 | ||||
| 4 | ||||
| 8 | ||||
| 8 | 4. CREATING THE ASSEMBLY | • Decomposition of the Model into Assembly Parts • Creating Ready Assemblies • Opening a New Assembly File • Transfer of Solids to Assembly Environment • Taking Standard Machine Elements to the Assembly Environment • Assembling and Assembling the Elements • Replacing the Parts Constituting the Assembly • Solid Modelling of Machine Elements in Assembly Environment • Analysis and Simulation of Assembly • Disassembly of the Assembled System |
||
| 4 | 5. CREATING PARTS AND ASSEMBLY DRAWINGS | • Creating the Drawing Page • Creating a Letterhead Template and Saving it as a File. • Transferring a Sufficient Number of Views to the Drawing Page • Scaling and Global Scaling Rules • Dimensioning and General Dimensioning Rules • Adding Surface Roughness and Tolerances • Adding Isometric and Solid Views of Solids to the Drawing Page • Creating Detail Views • Obtaining Complete Pictures • Sectioning • Creating a Parts List • Saving Drawings in Different Program Types • Outputting the Drawn Pictures |
||
| 2 | ||||
| 8 | ||||
| 2 | ||||
| 4 | 6. MEASUREMENT AND EVALUATION | • Creating Drawing, Assembly and Technical Drawings of a System Given Dimensions. (The system that can be used here can be a gear wheel system or apparatus, as well as a machine or mechanism.) |
||
(This program has been prepared by KCCVTC and includes a 2-month training to organize an 8-hour course every week. It aims to make design and modelling in the manufacturing sector by using the Solidworks program at the entry and intermediate level.)


